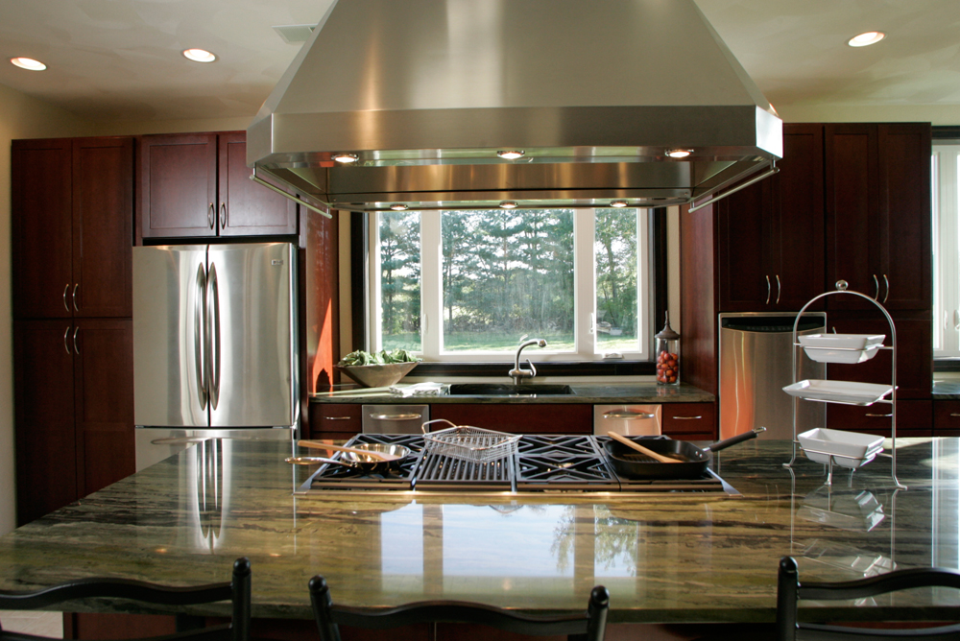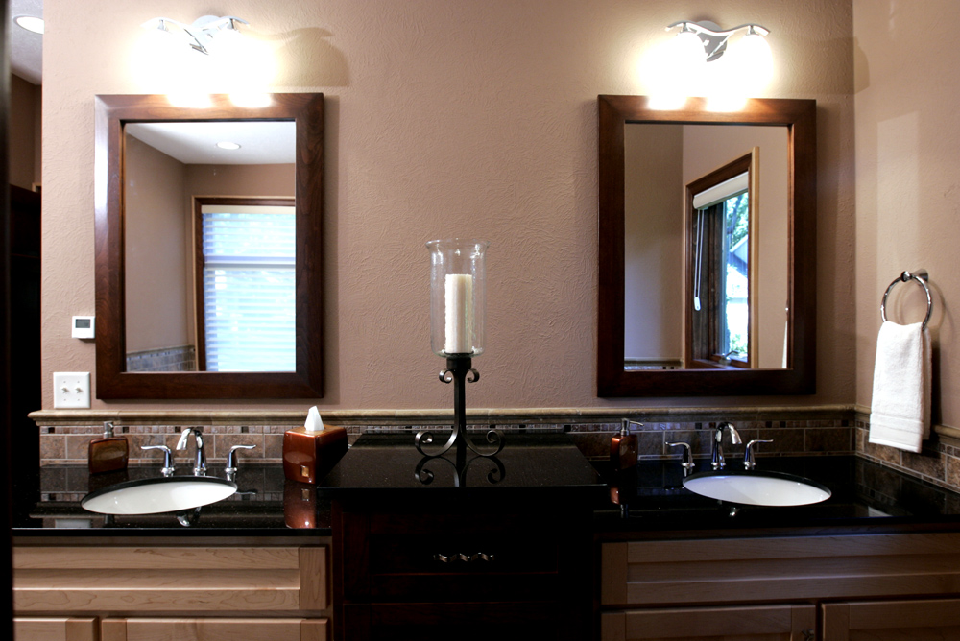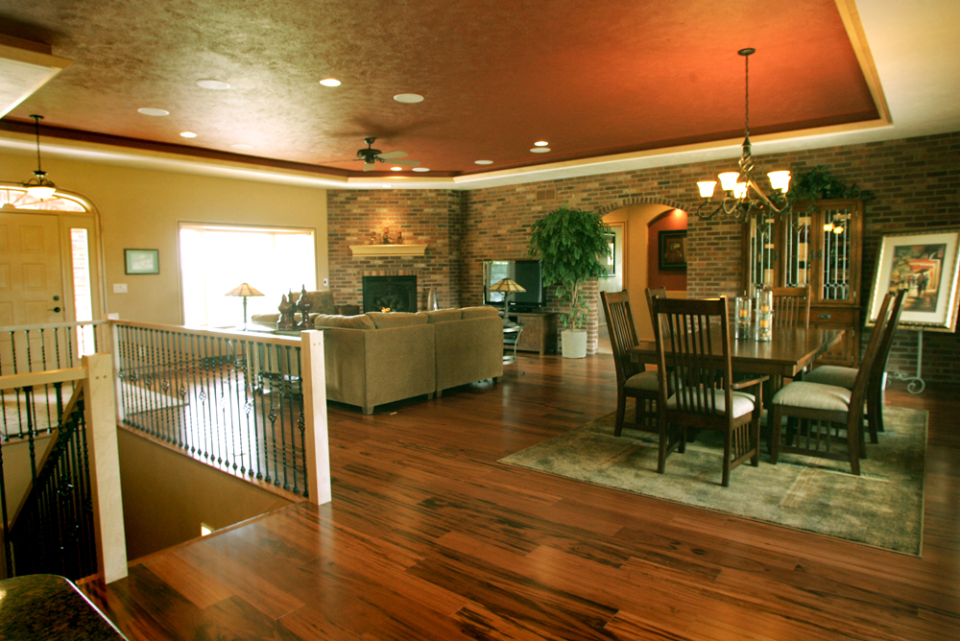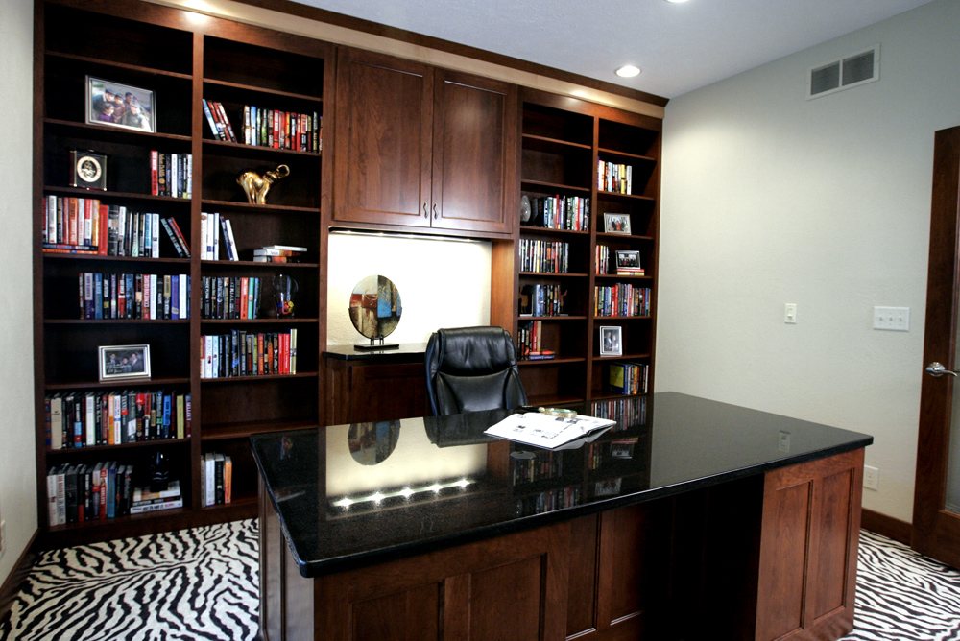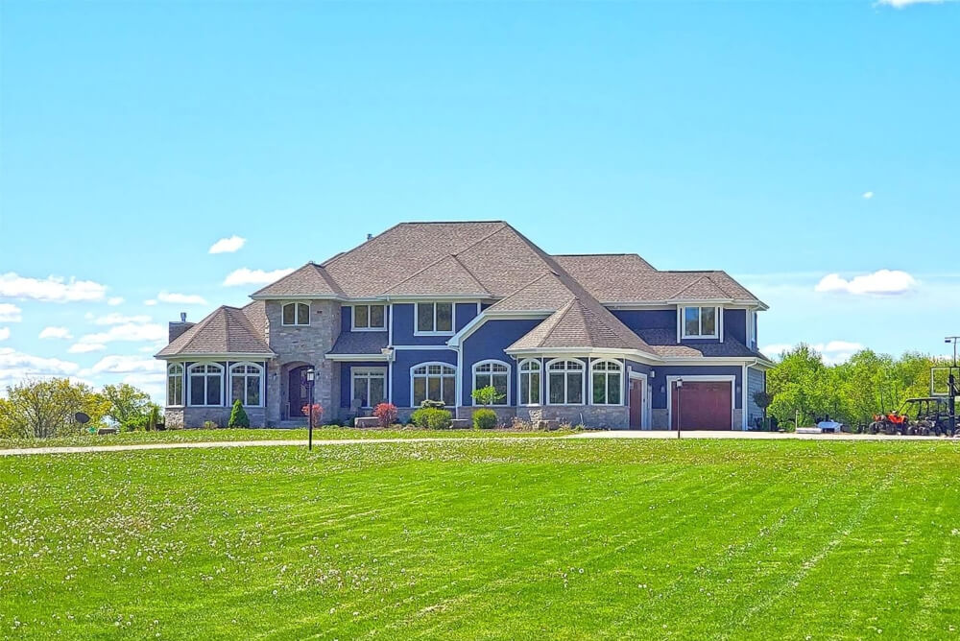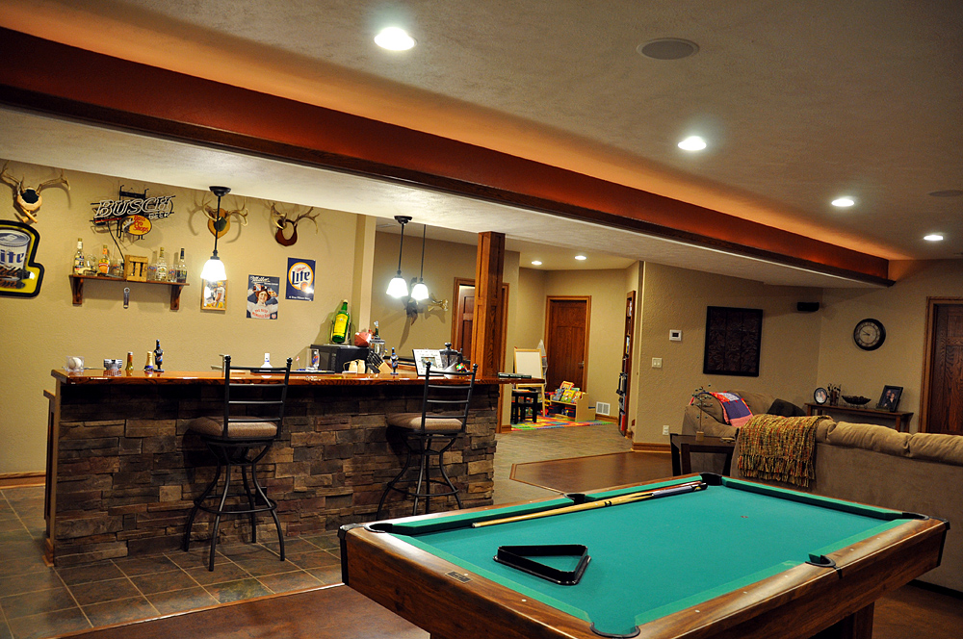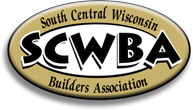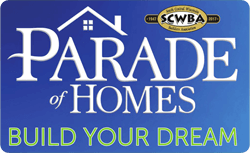3902 Starbrite Lane, Janesville, Wisconsin
Evergreen Designs welcomes you to our 2005 parade home in Starbrite Estates. Evergreen’s personal design is inspired by a prairie style exterior with a splash of contemporary style. As you first stroll up to our 3,512 sq. ft. parade home, the warmth of stone and fiberboard siding greets you with a contemporary roof system.
Once entering, the theme goes to mission style. The richest of our custom cherry door and cherry cabinets gives you an old world look. This Amish made warmth is brought out in the cherry woodwork. From the 12′ double tray ceiling in the great room, to the ten different ceiling planes throughout the house, the details of the house are brought out through the cherry woodwork, with comfort like an information center in the kitchen, fireplace in the master bedroom, walk-in shower off the master bath, and a large office in the lower level for today’s work-at-home style. A garage stairs allows you to get to the office and family room without having to go through the main house. Thank you for visiting Evergreen Designs parade home. We look forward to working with you for all your building needs.
-
Total Square Feet:
3,512 -
First Floor Square Feet:
2,209 -
Lower Level Square Feet:
1,303








